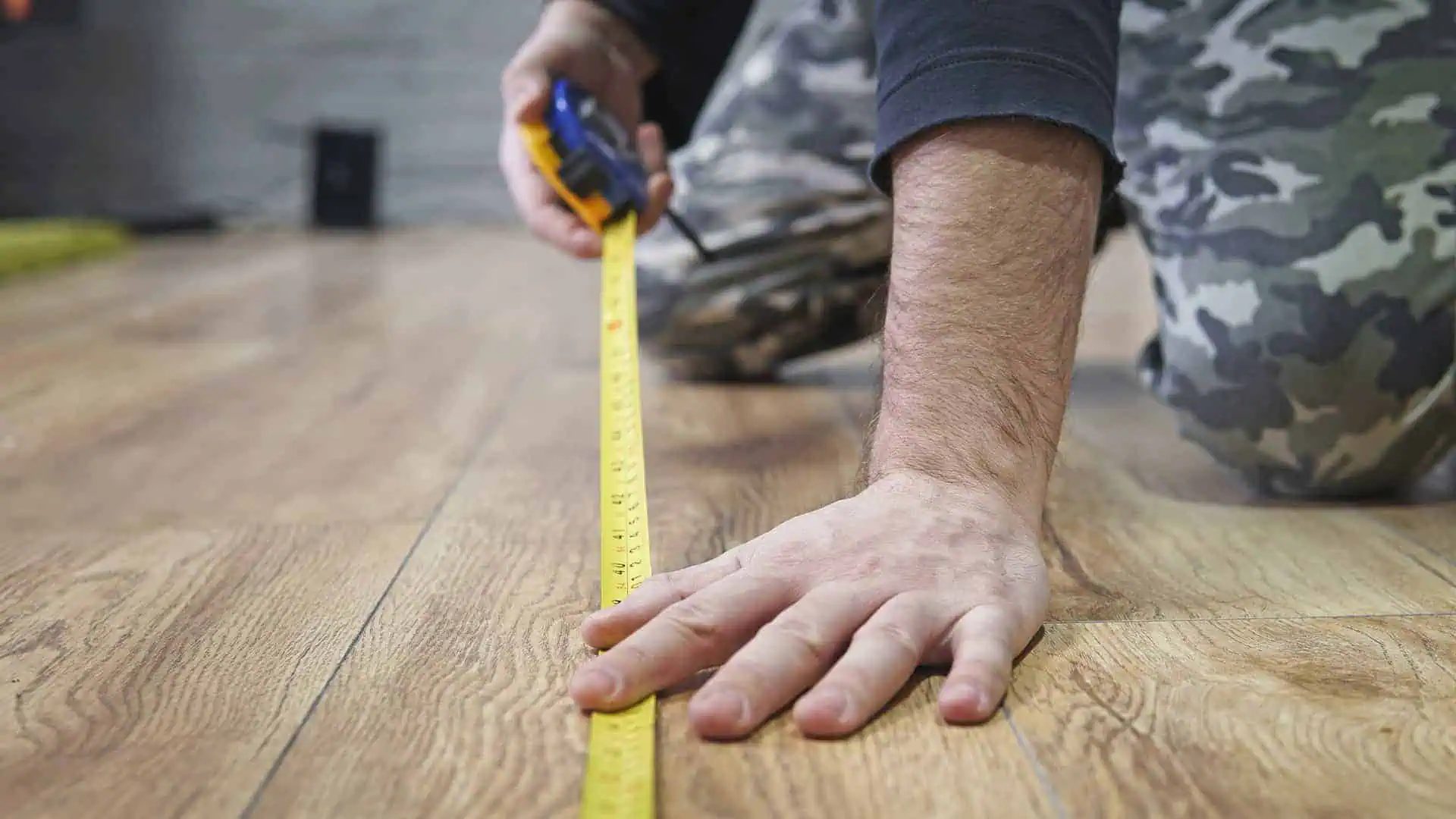Calculating the quantity of materials needed for any job can seem daunting, but don’t fear, measuring the amount of underlay you need for your flooring project is (relatively) simple.
Here we’ll talk you through how to measure a room accurately and work out the area in square metres (M²). You’ll want to get this figure right to avoid under- or over-ordering. Although this may sound daunting, and you need to be fairly accurate with your measurements, it only requires a very basic understanding of maths and a calculator.
So class, let’s begin…
In this guide
What is metres squared (m²)?
Most underlays come in bags of metres squared (m²), traditionally 10m² or 15m² increments. A metre squared is the area of a square with sides 1 metre in length.
You will need to calculate how many metres squared your room is so you can order the correct amount of underlay or flooring.
It is worth noting that your room is unlikely to measure an exact number of metres squared. The figure you arrive at in your calculation is more likely to be a decimal number, such as 14.65m².
Converting feet and inches
As underlay is supplied in metres squared rather than in imperial measurements like ‘square feet’, it is advisable to measure your room and do any calculations in centimetres and metres.
If you prefer to work in feet and inches, you can always use a size converter to change your measurements to metric. Simply typing ‘convert X feet and X inches to metric’ into a search engine will convert your measurements accurately.
It’s worth remembering that most tape measures will have both imperial and metric measurement, too.
Tools you’ll need to measure a room
Luckily, you don’t need any specialist tools in order to accurately measure a room.
Unless you’re some kind of crazy person who likes to do everything in their head, we’d recommend using a sheet of paper (graph paper is ideal, but not essential) a pencil (in case of errors) and a tape measure.
Sketching the shape of your space onto graph paper is helpful, but a piece of plain paper is more than adequate. A metal – as opposed to a fabric – tape measure will help get a more accurate measurement, while one which is at least 5 metres long (and ideally longer) should mean you can measure your room in one go, rather than piecing together measurements.
How to measure a square/rectangular room
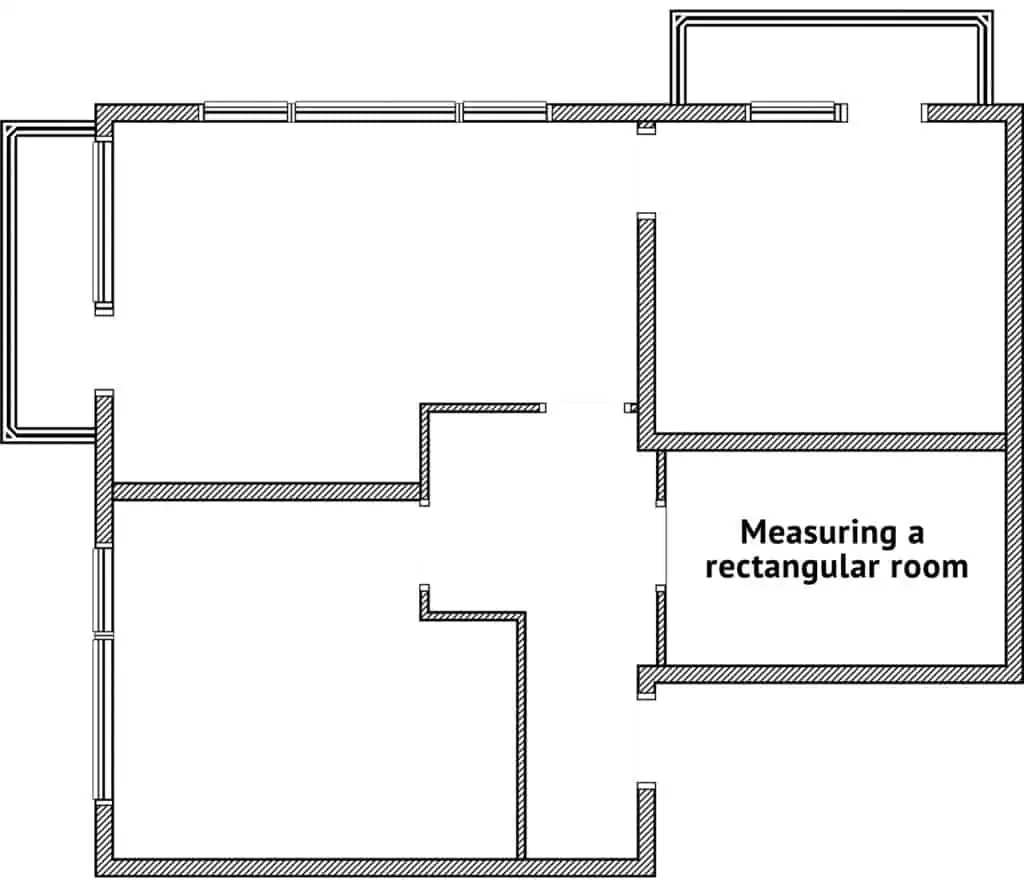
You’ll need to measure both the length and width of your room at their widest points; drawing a rough sketch of the room makes identifying these easier.
Start by laying the tape against a skirting board and along the floor to the opposite side of the room. Ensure you measure into any door frames or alcoves as this will mean your dimension covers the widest point of the room.
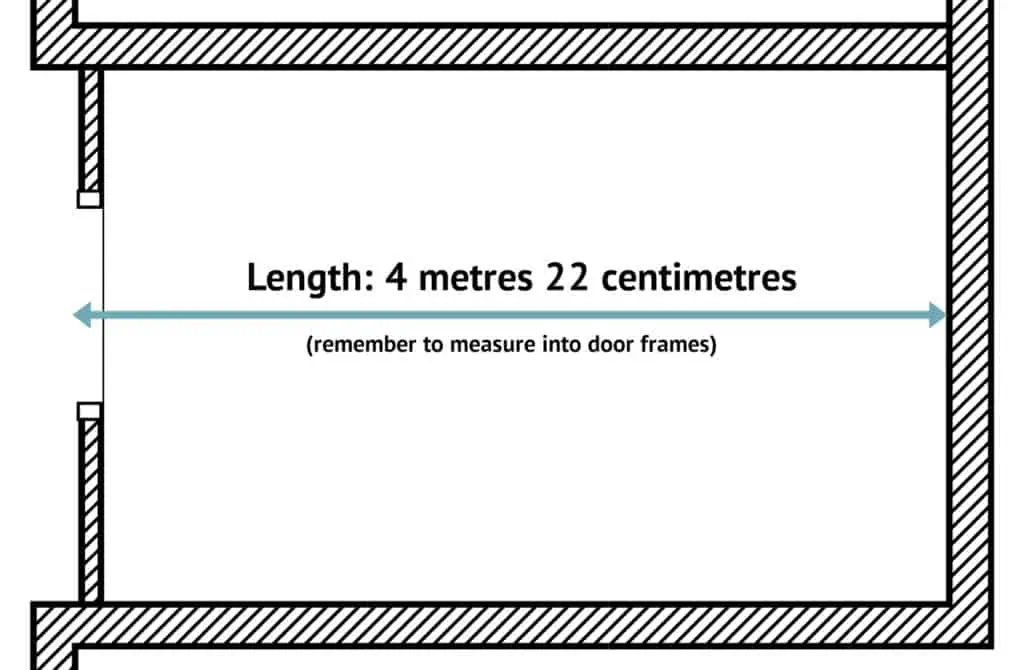
Make a note of your measurement in metres and centimetres (e.g 4 metres and 22 centimetres). If you think the walls of your room ‘run out’ or aren’t square, you should take a second measurement and record the larger of the two.
You only need to work in whole centimetres as your smallest measurement. There is no need to use fractions of centimetres as the ‘allowance’ (discussed later) will take care of this.
If your tape measure isn’t long enough to measure the dimension in one go, simply put a temporary maker down (a coin or pen lid for example) at an obvious break point (e.g 4 metres) and then measure the remainder of the room. Add the two figures together and you have your overall dimension.
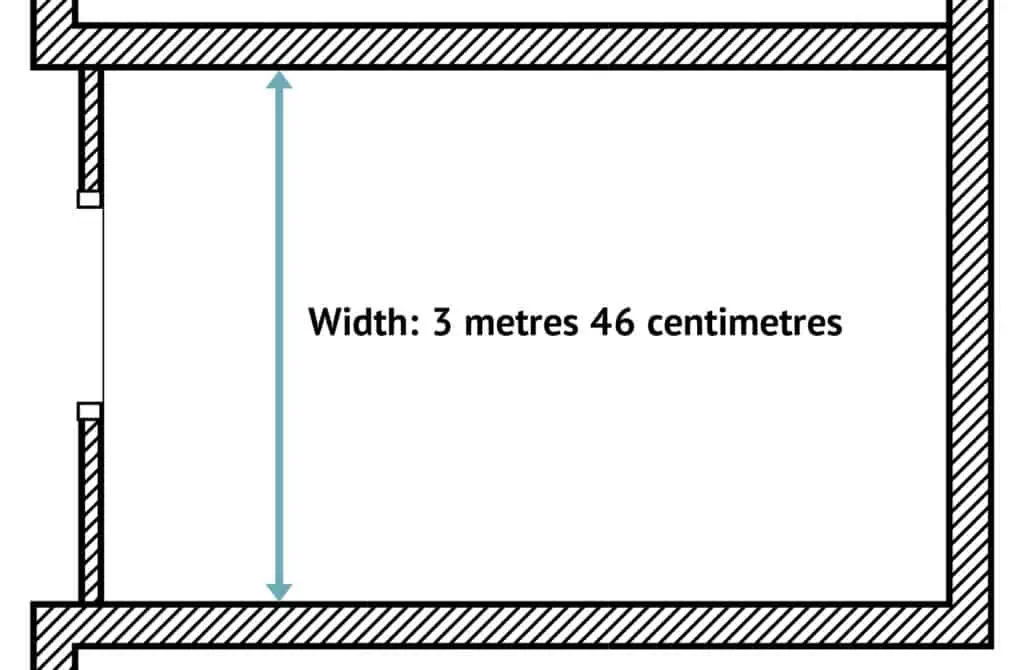
Now repeat the above process for the other dimension of the room. If you’ve already measured the length, next you should measure the width (and visa-versa). Again, take a note of your measurement (e.g 3 metres and 46 centimetres).
Sense check
It’s important to ‘sense check’ your measurements. If you have an average-sized room and have written down 30 metres and 46 centimetres, the chances are you’ve added an extra zero somewhere.
Likewise, have you recorded a width measurement that’s longer than the length, when clearly the room is a rectangle?
Is your measurement in the ball-park of what you expected it to be?
Calculating the room size
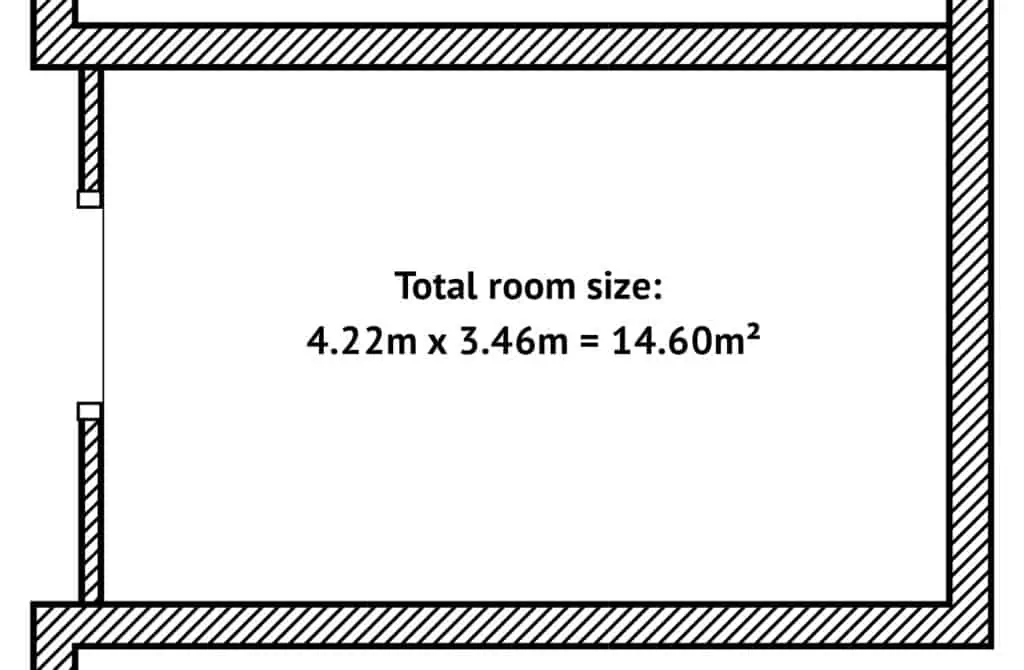
Once you have your measurement of length and width of your room, and are confident it is correct, you’re ready to convert this into metres squared.
You’ll need to work in metres here so, for our example above, 4 metres and 22 centimetres becomes 4.22m, and 3 metres and 46 centimetres becomes 3.46m. Once converted into metres, simply multiply your two measurements together: 3.46 x 4.22 = 14.60m²
How to measure an odd-shaped room
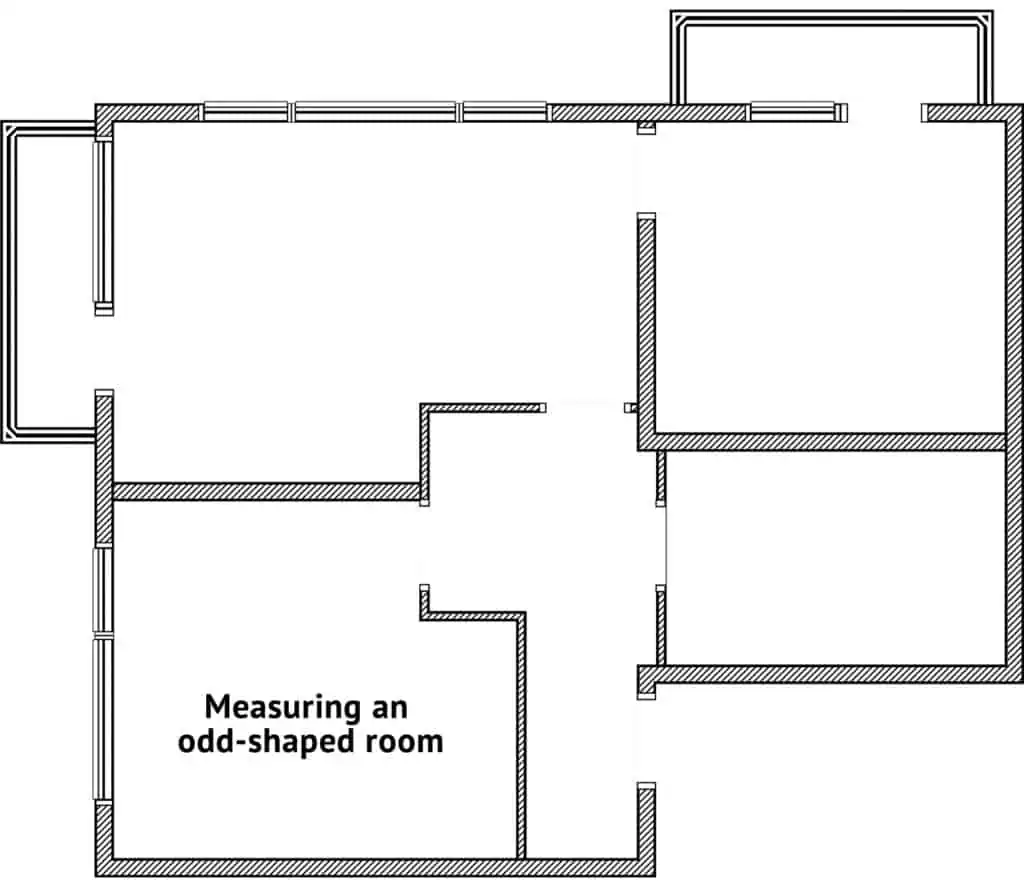
This can feel a little bit more daunting than a rectangular room, but in truth it needn’t be. You will need to take a few more measurements and make a couple of extra calculations but it’s the same process as for a square or rectangular space.
The best way to start is by imagining your room/landing/hallway as a series of small rectangles or squares which make up your overall space. Sketching the space on graph paper will definitely help here; it doesn’t have to be to scale, just a representation of all the smaller rectangles.
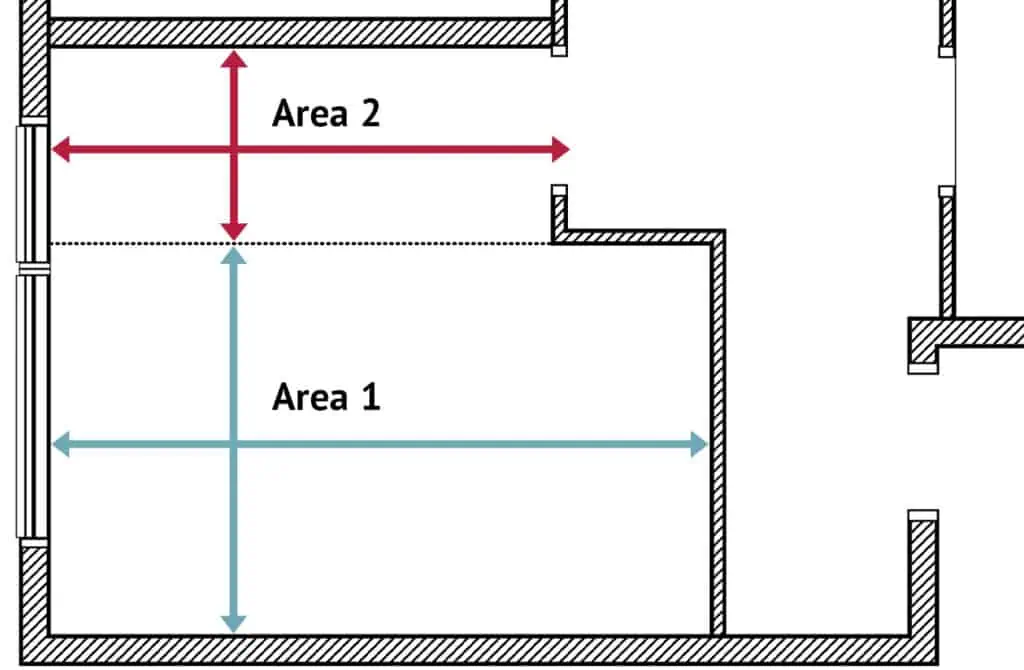
Calculate each smaller rectangle by measuring the length and width of each area, taking note after each dimension has been taken. Try to ensure the smaller rectangles don’t overlap each other as you may end up accounting for floor space twice. Using temporary markers on the floor can be useful.
Once you have a length and width for each rectangle/square, calculate the square meterage of each by converting the measurement into metres and multiplying the lengths by the widths, as above. You will end up with a m² total for each rectangle or square.
Then all you need to do is add these totals together to arrive at the overall square meterage needed for your space.
How to measure stairs
Measuring your stairs is slightly more involved than measuring a room, but again is relatively simple. Taking your time and double checking your measurements is key.
For full advice on dealing with winders, half landings and bullnose steps, check out our expert guide to measuring stairs for carpet underlay.
Measuring a landing
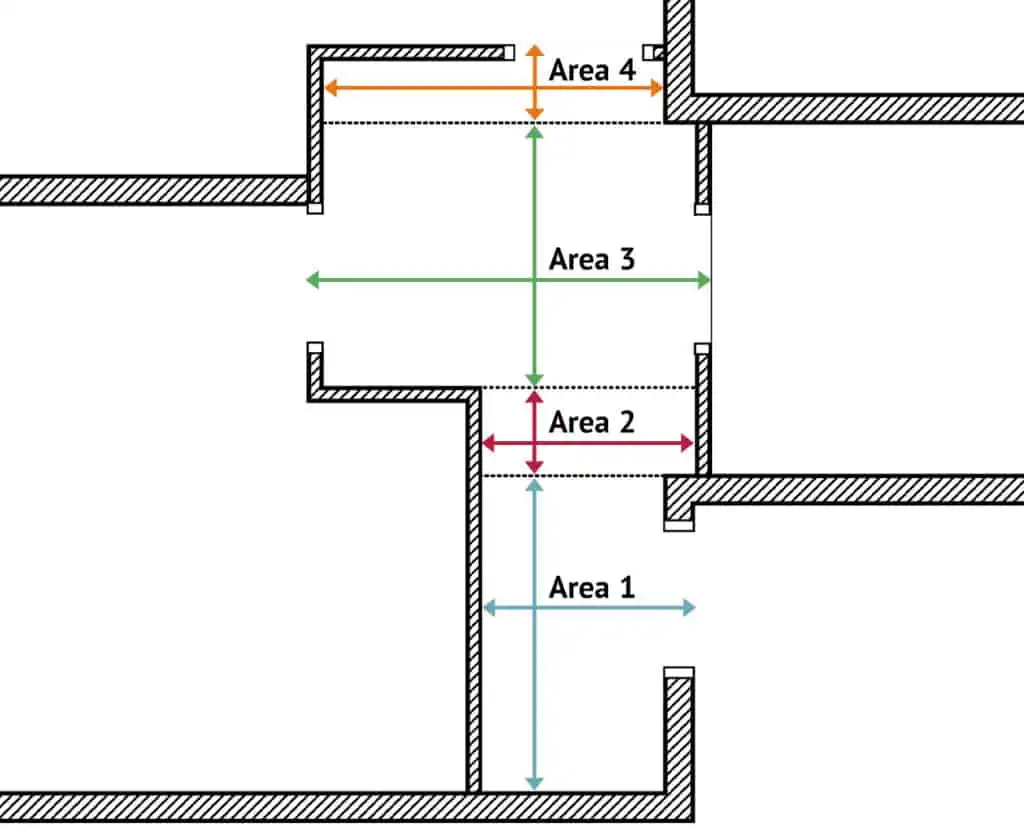
You should imagine your landing as a series of rectangles and sketch this out on graph paper.
Measure each rectangle as above and record length and width dimensions, adding all the individual m² measurements up to get the overall square meterage.
Measuring stairs
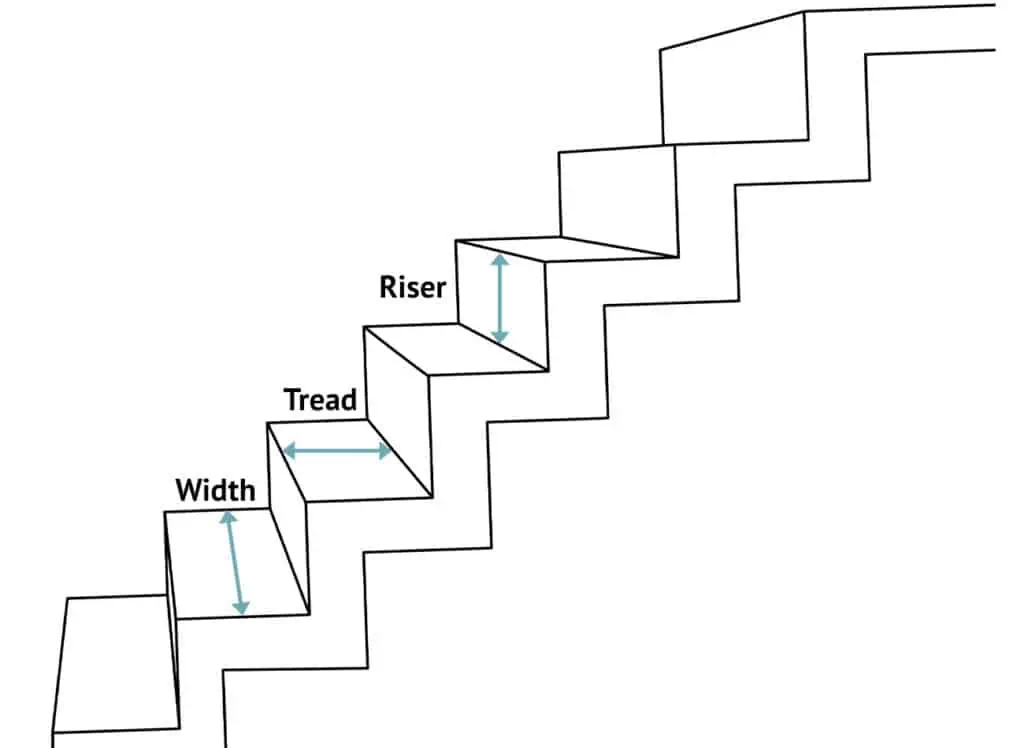
For stairs, measure the tread (the part of the step you stand on) and the riser (vertical part) as one measurement and the width of a step as another. Note: if you’re having a stair runner installed, the width will be the width of the runner itself, not the entire stair.
Multiply these measurements together in order to calculate the square meterage of one step. For an ‘average’ stair, it should be no larger than 0.5m².
Next, count the number of steps you have and multiply that by the square meterage of a single step. An average house will have 12 steps, so to cover just the stairs in your home, you should expect to need approximately 6m².
Finally, add the total needed to cover your stairs to the amount needed for the landing(s).
How much underlay do I need?
Once you have calculated the square meterage of the rooms you require underlay for, you need to convert this into full bags in order to make your purchase. Add all the individual square metre totals of all relevant areas to arrive at a total square meterage.
Next, divide this total by the square metres covered by one bag of your chosen product (usually 10m² or 15m² for carpet underlay and wood/laminate underlay). Lastly, round this up to the nearest number and you have the amount you should purchase.
Example calculation
As an example, if you need 37m² of underlay for one room and 21m² for your stairs and landing, you require 58m² in total. Your chosen underlay has 15m² in a bag, so you would require 3.86 bags (58 ÷ 15). Rounding this up to the nearest whole number means 4 bags of this underlay are required.
More often than not, as orders are placed in full bags, you will be ordering slightly more underlay than you need. This means that any previous rounding up or ignoring of decimal places in your measurements shouldn’t cause a problem with your order.
Not only that, most underlay stretches slightly and isn’t usually fitted to the edge of the room (in the case of carpet, gripper rods are laid here), so by following the methods above you should have created an in-built allowance into your measurements.
If you do have any left over underlay which cannot be used in other areas of your home, don’t throw it away; try using it as extra loft insulation or put it under the feet of your sofa to prevent indentations in your carpet.
Top 5 tips for measuring a room
Here are our top 5 tips when calculating the area of a room:
- Use a rigid, metallic tape measure
- Measure the longest dimensions of your space, including into alcoves and door frames
- Double check your measurements
- Sense check your calculations
- Slightly over ordering is better than not having enough
Need more help?
If you need any further help with working out the amount of underlay you require for your project, please do not hesitate to contact our sales team on contact@simplyunderlay.co.uk.
We’ll be more than happy to help.

